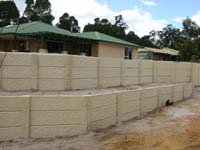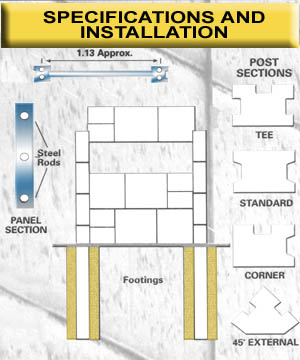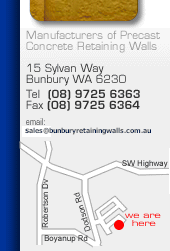 Retaining
heights to 1.5meters Retaining
heights to 1.5meters- Attractive garden edging
- Terracing steep slopes
- Replacing termite infested
sleepers
- Retaining where space is
limited
Bunbury retaining walls components consist of concrete post
and panels, all steel reinforced. The 'H' shaped posts are
set into holes dug approximately 113cm apart. The depth of
the holes must equal the height of the retaining wall required
(max depth 1200mm). Walls up to 1.5m high can be constructed.
Equal pressures are then created above and below ground level
(a cantilever effect). The posts are then aligned, levelled
and anchored in a concrete footing. The panels are then inserted
into and down the tracks of the posts. The bottom panels are
supported by the footing around each post. Each panel interlocks
and raises the height of the wall in 150mm increments.
- Available in natural cream, limestone
or economical plain textures
- Quick, clean and easy installation by
either yourself or our professional teams
- Shire approved and engineer designed
for your security
- Maintenance free - will not fade or deteriorate
- Suitable for domestic or commercial situations
- Obligation free on-site assessment
 REINFORCEMENT REINFORCEMENT
Posts:
Two 12mm steel rods
Panels:
300mm panels 3*6mm gal steel rods
450mm panels 4*6mm gal steel rods
APPROXIMATE WEIGHTS
Posts: 36kg/m
Panels: 38kg
APPROXIMATE DIMENSIONS
Posts: (600 to 2700) * 130 * 130mm
Panels: 1050 * 300 and 1050 * 450mm
Footings: 350 to 450mm across
INSTALLATION
The closer spacing of the posts allows for stronger installation
and also results in lighter panels, more suitable for the
DIY handyman. (Full installation instructions available here)
|
